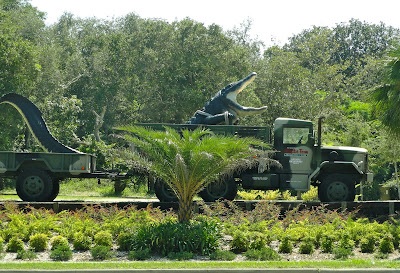Our History: A Spanish watchtower, built in the late 1500's was the predecessor of the present St. Augustine Lighthouse. St. Augustine is the site of the oldest aid to navigation in North America. The original watchtower became Florida's first lighthouse in 1824. However, by 1870, the tower was threatened by shoreline erosion and construction began on the current lighthouse. The new tower was completed in 1874. The old tower succumbed to the sea during a storm in 1880.
Constructed of Alabama brick and Philadelphia iron, the lighthouse is St. Augustine's oldest surviving brick structure. In 1876, a brick light keeper's house was added to the site. Light keepers' and their assistants lived and worked there until the tower was automated in 1955.
The St. Augustine Lighthouse rises 165 feet above sea level and contains 219 steps. At the top, a first order Fresnel lens serves the beacon. The St. Augustine lens consists of 370 hand-cut glass prisms arranged in a beehive shape towering twelve feet tall and six feet in diameter.
In 1980, the Junior Service League of St. Augustine, Inc. began a fifteen-year campaign to restore the Keepers’ House that was destroyed by fire in 1970 and the tower. The house was opened to the public as a museum in 1988. In 1993, the tower was also opened to visitors on a daily basis.
In July 2002, the U.S. Coast Guard, through the General Services Administration, transferred the deed for the tower to the St. Augustine Lighthouse & Museum, Inc. through the pilot program of the National Historic Lighthouse Preservation Act of 2000. In addition, the Coast Guard turned over the first order Fresnel lens to the museum.
Uncle Fred's father built this house.. sold it for 30,000 in the 1980's and it just sold again a couple years ago for 695.00
Boy do I need this.. lol
The walls are made out of shells
An old rusted cannon
Fort Marion
City Gates and Early Defenses of St. Augustine 1702–27—St. Augustine being surrounded by water on three sides, there was little danger of an attack except from the north. To guard against this, three lines of defense were constructed across the peninsula from the Matanzas to the San Sebastian rivers. Fort Moosa was located on the Matanzas river about two and a half miles north of the present post office. This fort was of considerable size. It was a complete fortress with four bastions, moat, drawbridge, etc., and garrisoned at one time with 133 men. A line of defense extended across the peninsula near what is now Myrtle Avenue. The inner and last line ran from Fort Marion to the San Sebastian, and the present City Gates were then the only entrance to the city. The gates, as we see them today, were built of stone, but the rest of the wall was logs stood on end. On the outer side of this wall was a moat, or deep ditch (a section of this may still be seen near the San Sebastian) filled with water, and the approach to the gates was over a drawbridge which was pulled up at night. An additional line of defense, consisting of a breastworks of earth, having on its summit several rows of Spanish bayonets, planted so closely as to be almost impenetrable, extended from the northern wall south on what is now the line of Cordova Street to a point almost abreast the barracks, from where it ran east and joined the Matanzas.
Drawbridge is up
The oldest street in the United States
Old Jail
Uncle Frank took us all to dinner at Schooners Seafood House. I had stuffed snapper and Jim had shrimp scampi. It was excellent.
Thursday, August 23,2012
All that work.. thirsty now.
Hanging out with Poppie
Asher washing the table after dinner, having a good ole time doing it.
Wednesday, August 22,2012
The rain let up so we grabbed some pizzas and headed out to have dinner with the boys.
The boys like to put on Hookienan's aprons like capes and run around like super heros
Paytn is trying to make a bow and arrow with his pencils
















































No comments:
Post a Comment
Thank you for taking the time to read our Blog..